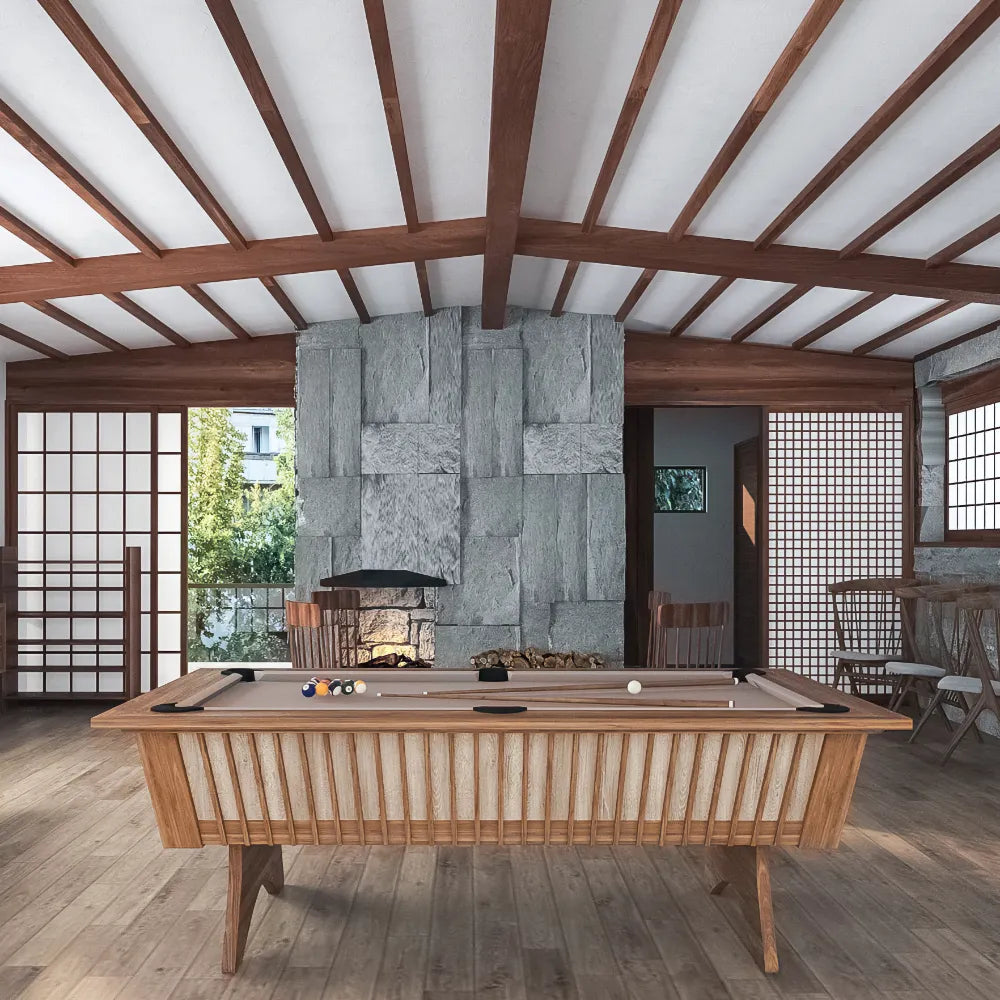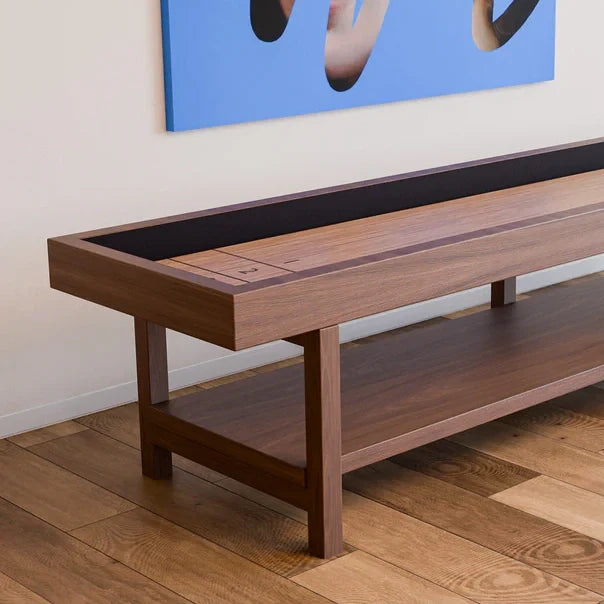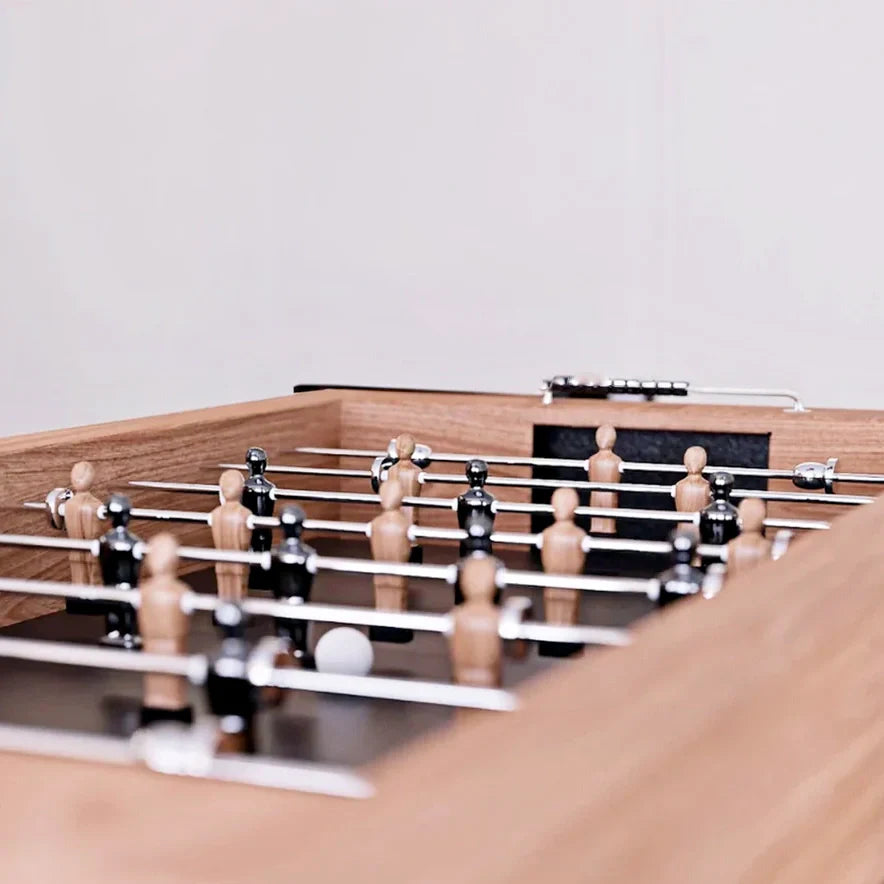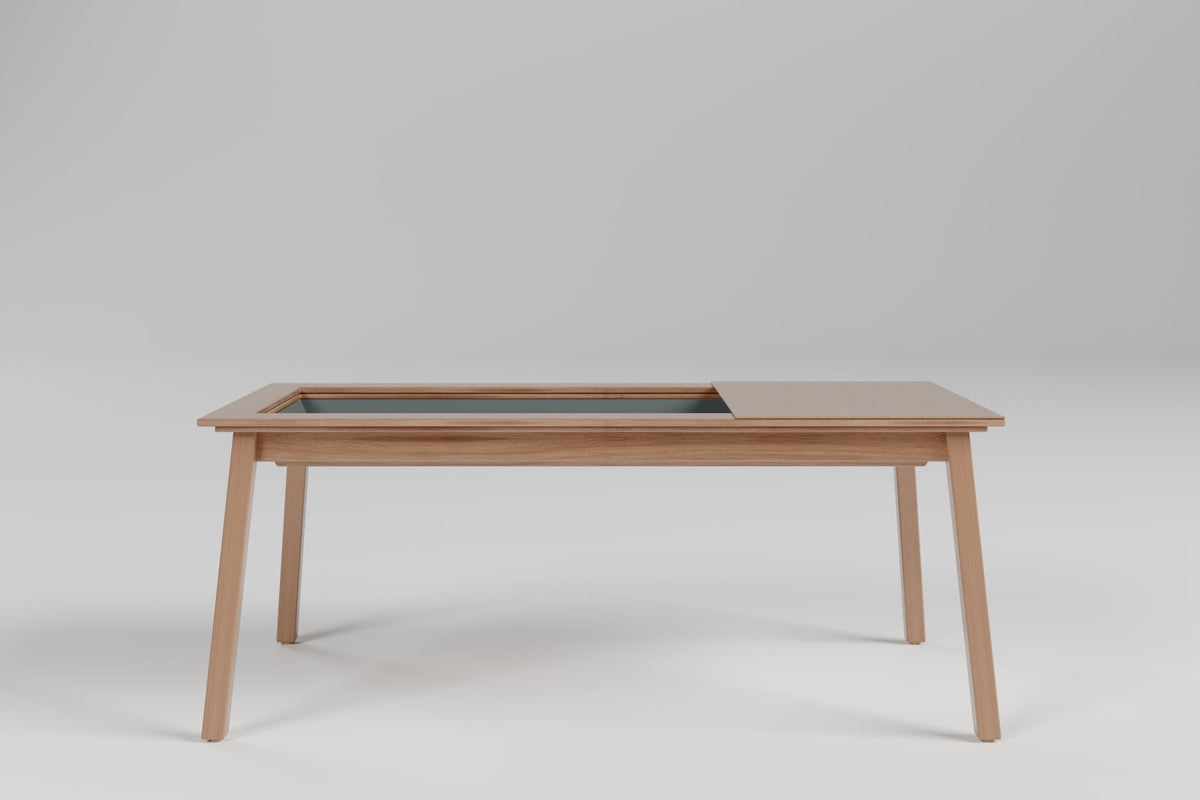Space is often the ultimate luxury, especially in a pre-war Classic Six or a modern downtown loft. We frequently hear clients sigh and say, "I’d love a tournament 9-footer, but I only have a dining room."
Here is the truth that most billiard retailers won’t tell you: You don't need a gymnasium to house a world-class table. You just need geometry, intelligent design, and the right equipment.
We view a pool table as investment-grade furniture that should adapt to your home, not the other way around. Whether you are eyeing a sleek, glass-top modern table or a custom walnut masterpiece, here is the definitive architectural guide to fitting a table into a tight footprint without sacrificing playability.
The Mathematics of Play
Before we discuss aesthetics, we must respect the physics of the game. The Billiard Congress of America (BCA) sets the standards, but we interpret them for the modern home.
To determine if your room works, you don't need to guess. You just need to calculate the "Strike Zone."
The formula is straightforward. To find your minimum room dimensions, simply take the length (or width) of the playing surface and add double the length of your cue stick.
Note: A standard professional cue is 58 inches.
However, if you have a "dead zone" a structural column, a fireplace mantle, or a wet bar, you don't necessarily need to downsize the table. You just need to understand Cue Clearance.
The "Troubleshooter" Secret
The biggest misconception in home billiards is the belief that you must use a standard 58-inch cue for every single shot.
In a tight Manhattan room, you might have five feet of clearance on three sides, but only four feet on the side facing a window wall. This is where the "Troubleshooter" Cue becomes your secret weapon.
We aren't talking about cheap bar sticks. High-end custom cue makers produce weighted, balanced 52-inch and 48-inch cues. They feel identical to a full-length stick in the hand but allow you to shoot comfortably from a tight rail.
By keeping a matching 52-inch cue in your rack, you effectively shrink the required room width by one foot, opening up a world of layout possibilities.
The Reference Guide: Minimum Room Dimensions
We have calculated the minimums based on standard play comfort. Use this guide to see exactly what your space can handle.
1. The Tournament 9-Foot Table (50" x 100" Play Surface)
The gold standard. This is the table the pros play on.
- Ideal Room (Standard Cues): 14' 10" x 19' 0"
- Tight Fit (52" Custom Cues): 13' 10" x 18' 0"
- The Manhattan Squeeze (48" Cues): 13' 2" x 17' 4"
2. The Standard 8-Foot Table (44" x 88" Play Surface)
The most common size for luxury residences.
- Ideal Room (Standard Cues): 13' 6" x 17' 0"
- Tight Fit (52" Custom Cues): 12' 6" x 16' 0"
- The Manhattan Squeeze (48" Cues): 11' 10" x 15' 4"
3. The 7-Foot "Bar" Table (39" x 78" Play Surface)
Often chosen for smaller game rooms, but can be elevated with premium materials.
- Ideal Room (Standard Cues): 13' 0" x 16' 0"
- Tight Fit (52" Custom Cues): 12' 0" x 15' 0"
- The Manhattan Squeeze (48" Cues): 11' 4" x 14' 4"
Architectural Hacks for Small Spaces
If the numbers are still tight, design is your savior. Here are three ways we’ve seen top interior designers integrate Black Label tables into constrained spaces:
- The Convertible Dining Solution: In a city apartment, dedicating a room solely to billiards is a rarity. A Convertible Dining Pool Table allows you to center the table in your largest room. When covered, it seats 10 guests for dinner. Uncovered, you have maximum clearance because dining chairs are moved to the perimeter.
- Bench Seating vs. Bar Stools: Bar stools require "slide-back" room. If your table is close to a wall, replace stools with custom built-in bench seating. This saves 24 inches of floor depth, giving that space back to the player’s cue stroke.
- The Glass Wall Trick: Visually, a small room feels smaller with solid walls. If you are renovating, consider internal glass partitions or French doors. While they don't change the physical footprint, they allow the cue to extend through an open doorway for that one occasional shot, while keeping the room feeling open and airy.
The Verdict
Don't let a contractor with a tape measure talk you out of the table you want. If you are within six inches of the "Ideal Room" size, a custom 52-inch cue will solve the problem perfectly, allowing you to enjoy a 9-foot table experience without knocking holes in your drywall.





0 comments